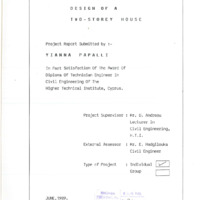Design of a two storey house
- Τίτλος
-
Design of a two storey house
- Θέμα
- Architecture
- Dwellings
- Slabs
- Girders
- Columns
- Foundations
- Δημιουργός
-
Papalli, Yianna
- Πηγή
- Higher Technical Institute
- Το πλήρες κείμενο είναι διαθέσιμο από το Υπουργείο Ενέργειας, Εμπορίου Βιομηχανίας και Τουρισμού
- Εκδότης
- Library of Cyprus University of Technology
- Ημερομηνία
- 1989
- Συνεισφέρων
- Andreou, D.
- Hadgilouka, E.
- Δικαιώματα
- Απαγορεύεται η δημοσίευση ή αναπαραγωγή, ηλεκτρονική ή άλλη χωρίς τη γραπτή συγκατάθεση του δημιουργού και κάτοχου των πνευματικών δικαιωμάτων.
- Μορφή
- Γλώσσα
- en
- Τύπος
- text
- Αναγνωριστικό
-
CED0026
- Σύνοψη
-
The present study covers the following topics:-
(i) The preparation of the architectural drawings of a typical twostorey; three-bedroom house with inclined. roofs.
(ii) The design of all reinforced concrete work (slabs, beams, columns, foundations, staircase, retaining wall, ground beams) of the house.
(iii) The detailing of typical slabs, beams, columns,foundations and staircase.
- Πολυμέσα
-
 CED 0026.pdf
CED 0026.pdf
Τμήμα του Design of a two storey house


