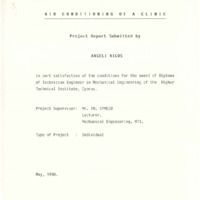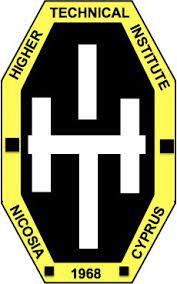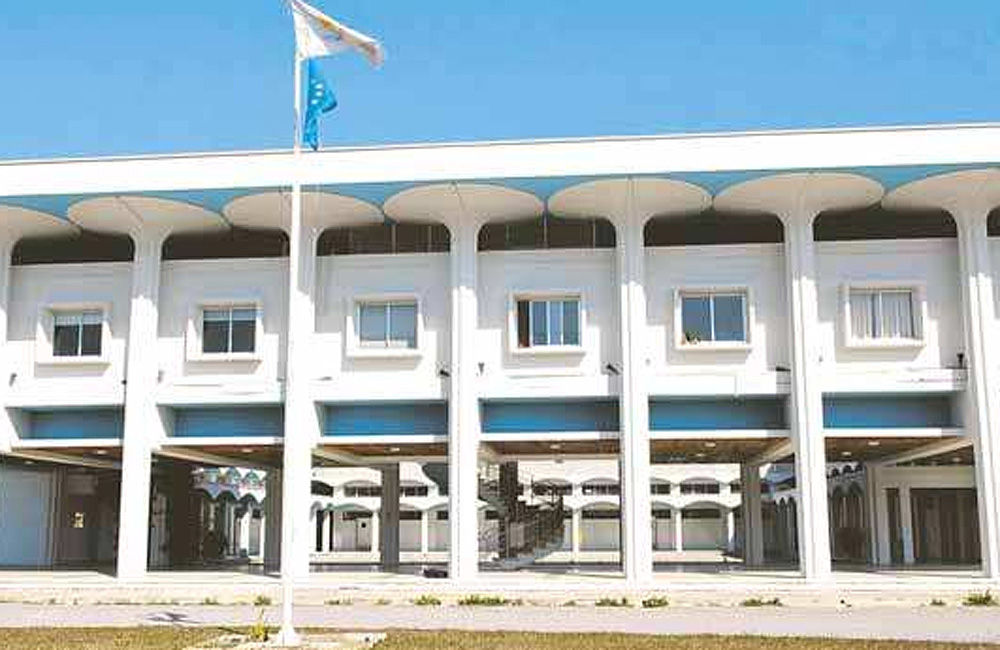Air conditioning of a clinic
- Τίτλος
-
Air conditioning of a clinic
- Θέμα
-
Air-conditioning
- Architectural drawings
- Δημιουργός
- Angeli, Nicos
- Πηγή
- Higher Technical Institute
- Το πλήρες κείμενο είναι διαθέσιμο από το Υπουργείο Ενέργειας, Εμπορίου Βιομηχανίας και Τουρισμού
- Εκδότης
- Library of Cyprus University of Technology
- Ημερομηνία
- 1990
- Συνεισφέρων
- Symeou, Th.
- Δικαιώματα
- Απαγορεύεται η δημοσίευση ή αναπαραγωγή, ηλεκτρονική ή άλλη χωρίς τη γραπτή συγκατάθεση του δημιουργού και κάτοχου των πνευματικών δικαιωμάτων.
- Μορφή
- Γλώσσα
- eng
- Τύπος
- text
- Αναγνωριστικό
-
MED0106
- Σύνοψη
-
The purpose of this project is to design an air-conditioning system for a clinic.
Architectural drawings of the building and the design
conditions on which the project should be based were provided.
A computer program called Carrier E20-11 was also
available for the load calculations. This program contained the ambient conditions of Nicosia, where the clinic is situated.
Most information was collected at site, that is from the
clinic itself. The owner and the doctor of the clinic himself, offered any information that might be needed for architectural details, for calculating the "U" values.
Energy conservation as well as the comfort and safety of
health of the patients, was considered to be of paramount importance.
The project is divided in 11 chapters showing the "U" values theory of air-conditioning, methods of load estimation, computer lists, the computer output, equipments selection, maintenance and cost analysis of the system selected.Finally, the mechanical drawings of the system are included.
- Πολυμέσα
-
 MED0106.pdf
MED0106.pdf
Τμήμα του Air conditioning of a clinic


