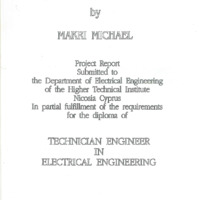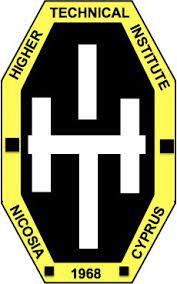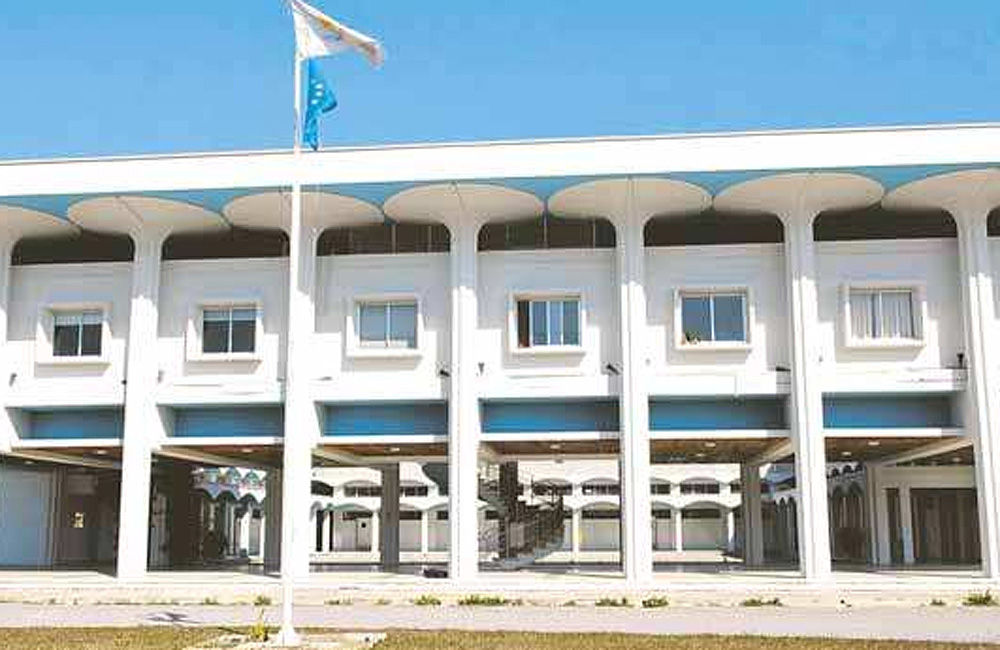Design of the electrical installation of a multistorey building
- Τίτλος
-
Design of the electrical installation of a multistorey building
- Θέμα
- Electrical engineering
- Offices
- Engineering sciences
- Lighting
- Δημιουργός
-
Makri, Michael
- Πηγή
- Higher Technical Institute
- Το πλήρες κείμενο είναι διαθέσιμο από το Υπουργείο Ενέργειας, Εμπορίου Βιομηχανίας και Τουρισμού
- Εκδότης
- Library of Cyprus University of Technology
- Ημερομηνία
- 1991
- Συνεισφέρων
- Kourtellis, G.
- Δικαιώματα
- Απαγορεύεται η δημοσίευση ή αναπαραγωγή, ηλεκτρονική ή άλλη χωρίς τη γραπτή συγκατάθεση του δημιουργού και κάτοχου των πνευματικών δικαιωμάτων.
- Μορφή
- Γλώσσα
- eng
- Τύπος
- text
- Αναγνωριστικό
-
EED 0135
- Σύνοψη
-
The obiectives of this project are:
1. To design the Electrical installation of an office block.
2. To study the illumination engineering work involved.
3. To provide all necessary diagrams, schedule of materials and costing, including labour.
The whole work was carried out successfully and in a way that al1 the objectives have been satisfied.
First, the illumination .design was studied carefully and any problems arose have been solved. After the design calculations, all the lighting fitting points have been marked on the drawings.
As a second step a11 the necessary regu1ations concerning the electrical installation have been studied. All these are shown in the project. After the design calculations, all the results have been tabulated and the diagrams for the electrical connections were drawn. All the drawings are attached in the project.
The main conclusions arising out of this design is that in order to make an electrical installation design it requires, not only to study and work at home, but to go out in such works and see in reality all the problems that the Engineers are facing and what solutions can be found in each case. Personal experience as an engineers will help tremendously in such design.
- Πολυμέσα
-
 EED 0135.pdf
EED 0135.pdf
Τμήμα του Design of the electrical installation of a multistorey building


