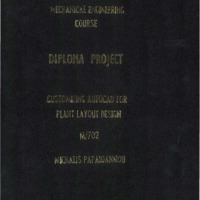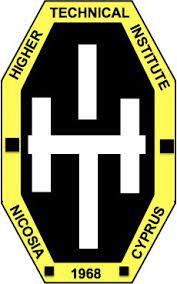Customizing AutoCAD for plant layout design
- Τίτλος
-
Customizing AutoCAD for plant layout design
- Θέμα
- AutoCAD (Computer file)
- Computer-aided design
- Architecture--Drawings
- Δημιουργός
-
Papaioannou, Michalis
- Πηγή
- Higher Technical Institute
- Το πλήρες κείμενο είναι διαθέσιμο από το Υπουργείο Ενέργειας, Εμπορίου Βιομηχανίας και Τουρισμού.
- Εκδότης
- Library of Cyprus University of Technology
- Ημερομηνία
- 1994
- Μορφή
- Γλώσσα
- en
- Τύπος
- text
- Αναγνωριστικό
-
MED0418
- Σύνοψη
-
By examining about the plant layout design , during this book it achieved through Autocad customization .
Generally layout design is included and other designs like i) product design ii) schedule design iii) process design, which it will has be to examine more, further. Layout design is done in order to help on the best layout ( orientation) of the equipment in a factory area and minimizes the production
time ( and obviously the production cost/unit ) of the production goods.
To achieve the plan~ layout some regulations has to be written down from the beginning of design and to be followed. Are depending to the method which will has to be select to do this. The design has the following methods I) Theoretical method and ii) Graphical method but nowadays both can be done together by hand or with aid of computer inside special programs that have been design for such purposes.
This project is trying to make the plant layout design inside Autocad by customizing it's MENUS. The modified menu give some sketches of machines and departments which used in a created area of the mechanical factory.
- Πολυμέσα
-
 MED0418.pdf
MED0418.pdf


