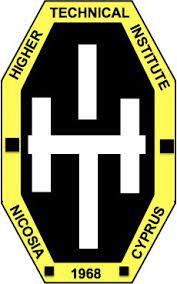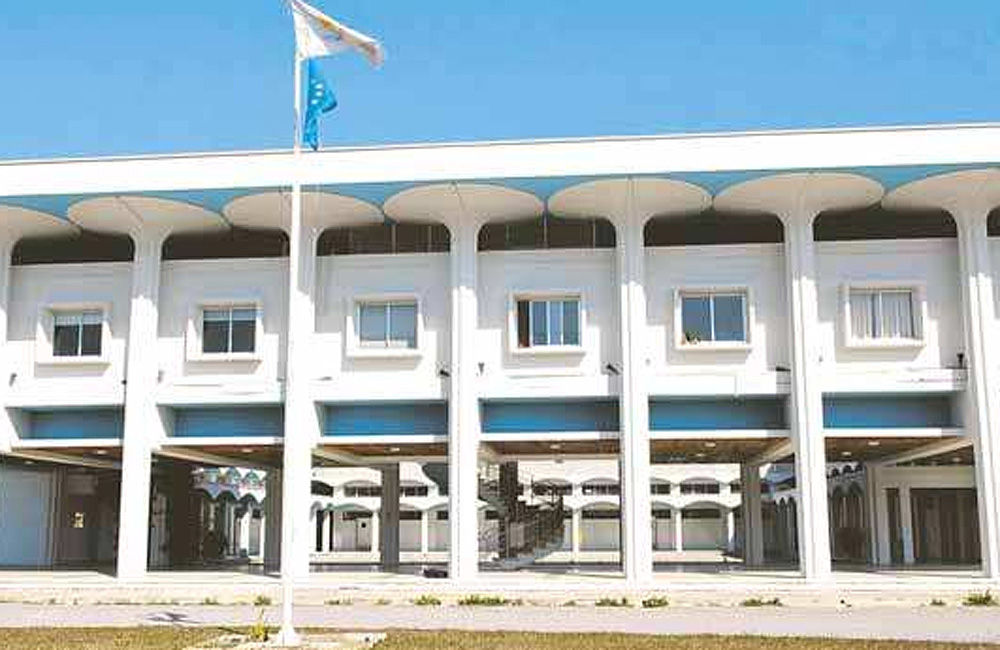Design of a central heating and hot water supply system for a building
- Τίτλος
-
Design of a central heating and hot water supply system for a building
- Θέμα
- Heating
- Hot-water supply
- Buildings
- Δημιουργός
-
Yiapatos, Tasos
- Πηγή
- Higher Technical Institute
- Το πλήρες κείμενο είναι διαθέσιμο από το Υπουργείο Ενέργειας, Εμπορίου Βιομηχανίας και Τουρισμού.
- Εκδότης
- Library of Cyprus University of Technology
- Ημερομηνία
- 1998
- Συνεισφέρων
- Symeou, Th.
- Δικαιώματα
- Απαγορεύεται η δημοσίευση ή αναπαραγωγή, ηλεκτρονική ή άλλη χωρίς τη γραπτή συγκατάθεση του δημιουργού και κάτοχου των πνευματικών δικαιωμάτων.
- Μορφή
- Γλώσσα
- en
- Τύπος
- text
- Αναγνωριστικό
-
MED0395
- Σύνοψη
-
The objective of this project is to design a Central heating and Hot water supply system for a building. consisting of four floors.
The architectural drawings have supplied by J +A Philipou, the architect and civil engineering.
It must be mentioned that each floor consist of three flats. The ground floor consists of two shops and the parking place for the owners.
The whole work is devided in to six Chapters.
The first chapter is about the estimation of the heat requirement of the building.
The second chapter is about the system of space heating as the third is about the pipe sizing and arrangement of the pipes for central hating system.
Fourth chapter involves the hot and cold water supply system and the fifth involves the sizing and selection from various catalogues the equipment which are going to be used in this project.
Finally, the sixth chapter includes the cost analysis which is made for the whole design.
- Πολυμέσα
-
 MED0395.pdf
MED0395.pdf
Τμήμα του Design of a central heating and hot water supply system for a building


