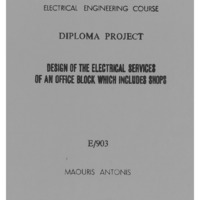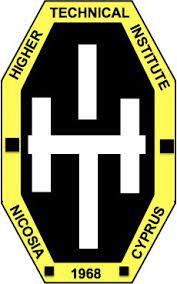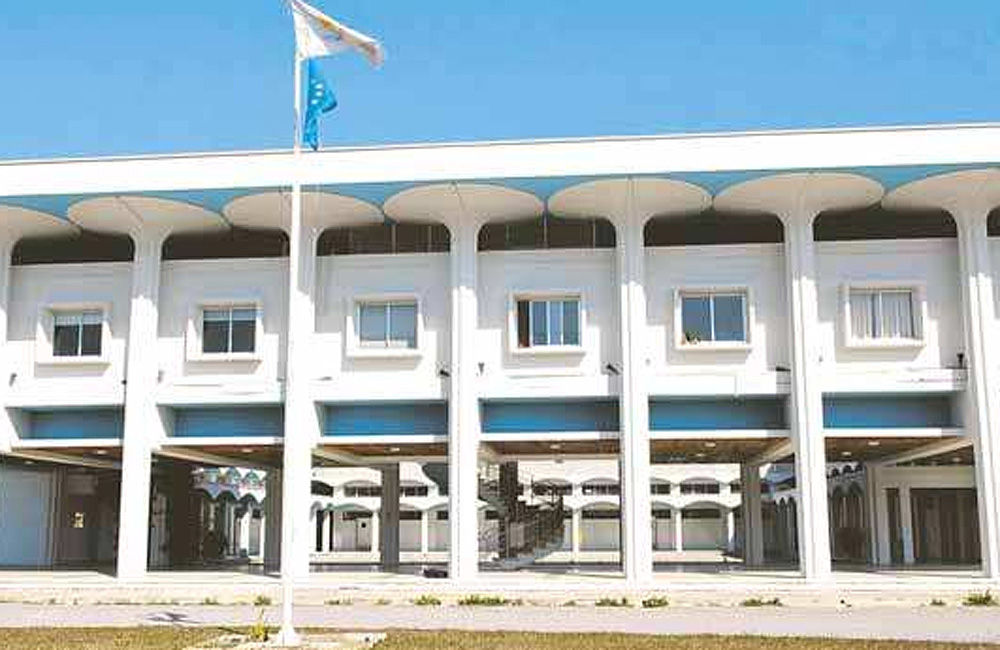Design of the electrical services of an office block which includes shops
- Τίτλος
-
Design of the electrical services of an office block which includes shops
- Θέμα
- Buildings--Electric equipment--Design and construction
- Electric lighting--Design
- Telecommunication systems--Design and construction
- Offices
- Δημιουργός
-
Maouris, Antonis
- Πηγή
- Higher Technical Institute
- Το πλήρες κείμενο είναι διαθέσιμο από το Υπουργείο Ενέργειας, Εμπορίου Βιομηχανίας και Τουρισμού.
- Εκδότης
- Library of Cyprus University of Technology
- Ημερομηνία
- 1994
- Συνεισφέρων
- Kourtelli, G.
- Δικαιώματα
- Απαγορεύεται η δημοσίευση ή αναπαραγωγή, ηλεκτρονική ή άλλη χωρίς τη γραπτή συγκατάθεση του δημιουργού και κάτοχου των πνευματικών δικαιωμάτων.
- Μορφή
- Γλώσσα
- en
- Τύπος
- text
- Αναγνωριστικό
-
EED0695
- Σύνοψη
-
The project deals with the electrical installation services of an office block which includes shops.
The office block which includes shops consists of the Ground Floor, the Mezanine, five
floors and the roof.
Each floor consists of two offices except the 5th floor which consist of one office.
The two offices of third floor (office 5 and 6) were made one office.
PART A
CHAPTER ONE
It deals with the illumination design work. Various definitions and the Lumen method of design are explained. the necessary calculations are presented in a Table.
CHAPTER TWO
It deals with the protections for safety (general).
CHAPTER THREE
It deals with the power and lighting installation with power I mean the socket outlets, the instantaneous hot water heaters, the split air conditioners. Designs are carried out to determine the rating and type of circuit breakers, cable and conduit size. The whole design has been carried out in accordance to the 16th edition of LE.E. Wiring Regulations and the E.A.C. conditions of supply.
CHAPTER FOUR
It deals with the Distribution fo electricity in the building (offices and shops).
CHAPTER FIVE
It deals with the common use areas installation. In this installation there are some
services for all the residents. From the electrician room (E.A.C.) a common use
distribution Board will give supply to the areas and equipment of the building associated
with all the residents i.e. staircases and lift room.
CHAPTER SIX
It deals with the data distribution in the offices.
CHPATER SEVEN
It deals with the central antenna system of the building so that all the officers have a common antenna system which make the installation chepaer and with better results. .
CHAPTER EIGHT
It deals with the door entry telephone system which is very convenient for all the residents. With this system the owners could leave "only" the persons (clients) that, they want to enter the main door of the building.
CHAPTER NINE
It deals with the lightning protection. After certain calculations, it was found out the lightning protection is needed.
CHAPTER TEN
Earthing is the most important factor of an isntallation. In this chapter the type of earthing systems and the particular definitions were discussed.
CHAPTER ELEVEN
• It deals with the telephone instalation.
CHAPTER TWELVE
It deals with the inspection and testing of the installation in order to ensure that the I.E.E. Wiring Regulations and the E.A.C. conditions of supply were met. It describes the sequence and the procedure of the various tests.
CHAPTER THIRTEEN
It deals with the material and labour costing. The analytical method of costing was used. The estimation of the cost is based on the running cost of the materials used and the labour rates used by electricians. All the materials used exist in the Cyprus market.
- Πολυμέσα
-
 EED0695.pdf
EED0695.pdf
Τμήμα του Design of the electrical services of an office block which includes shops


