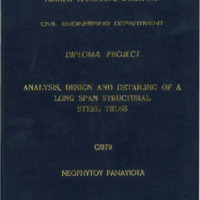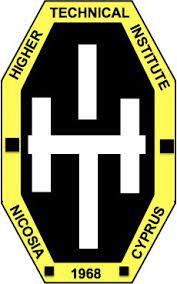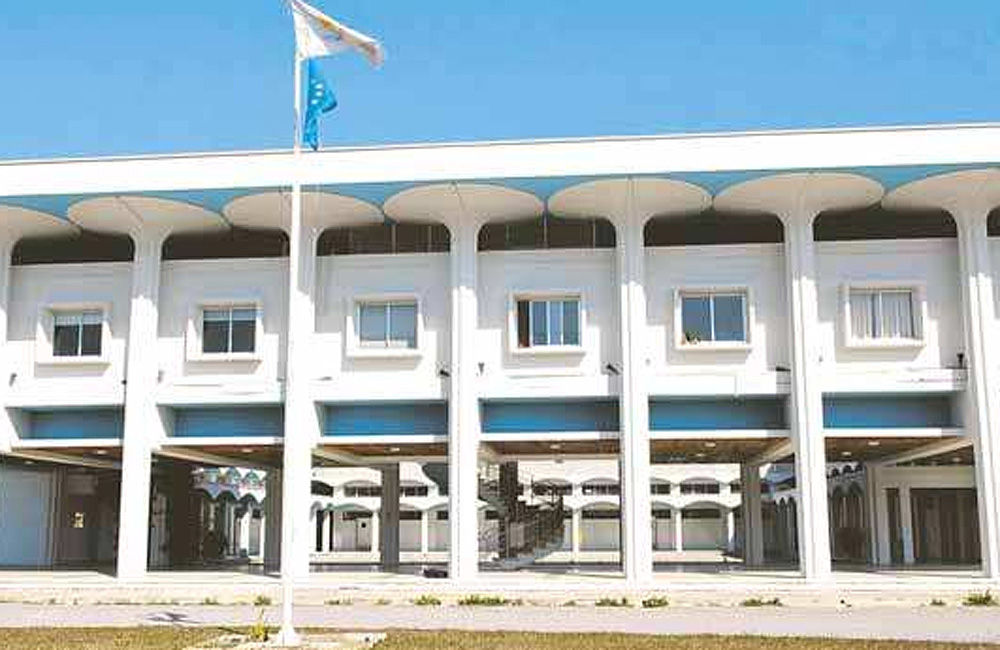Analysis, design and detailing of a long span structural steel truss
- Τίτλος
- Analysis, design and detailing of a long span structural steel truss
- Θέμα
- Steel-Structural
- Building materials--Service life
- Δημιουργός
-
Neophytoy, Panayiota
- Πηγή
- Higher Technical Institute
- Το πλήρες κείμενο είναι διαθέσιμο από το Υπουργείο Ενέργειας, Εμπορίου Βιομηχανίας και Τουρισμού.
- Εκδότης
- Library of Cyprus University of Technology
- Ημερομηνία
- 2003
- Συνεισφέρων
- Papaleontiou, Chrysis
- Δικαιώματα
- Απαγορεύεται η δημοσίευση ή αναπαραγωγή, ηλεκτρονική ή άλλη χωρίς τη γραπτή συγκατάθεση του δημιουργού και κάτοχου των πνευματικών δικαιωμάτων.
- Μορφή
- Γλώσσα
- en
- Τύπος
- text
- Αναγνωριστικό
- CED0556
- Σύνοψη
-
During recent years a good deal of research work has been carried out with a view to improving the quality of the materials used in building construction and in this connection structural steel has received considerable attention.
Improved quality in the materials of construction naturally leads to investigation into the possibility of their more economical use and in the case of structural steelwork much thought has been given to the question of better methods of design.
Building regulations have had to take into account the progress which has been made both in the quality of structural steel and in the knowledge of its most effective employment in steel-framed buildings.
Steel-frame buildings consist of a skeletal framework which carries all the loads to which the building is subjected. The steel members are used to carry lateral loads when acting as beams and girders and axial loads when acting as stanchions, struts and ties. Internally the structure is covered with floor plates and slabs to carry floor loads. Externally sheeting and glazing form the cladding for the framework and carry wind and snow loads on the roof and walls. Internal partitions in this type of building are generally non-load-bearing.
The plate elements collect the imposed loads from the floors and the wind and snow loads from the roof and walls and transmit them to the steel frame. The steel frame is made up of the following load-bearing structural elements: beams, girders, trusses, stanctions and bracing. Connections join individual members to form some of the elements as well as joining the elements together to form the frame.
The structural elements are fabricated in shops where working conditions can be carefully controlled. The frame is broken down into parts of suitable size for the method of transport and erection to be used. The members stack together occupying little volume for transport to site. The designer must have an appreciation of the methods of fabrication and erection as well as the problems of transport in order to set the size of the separate members and design and detail suitable connections. In the next pages we will study all the elements that you have to consider when you are going to do a steel structure.
The objective of our project was to analyze, design and detail a long span structural steel truss.
The truss that we create was of 60m span and its purpose was to be used as parking place.
The analysis of the truss was succeeded by the use of a computer program known as Staad Pro 2001.
- Πολυμέσα
-
 CED0556.pdf
CED0556.pdf
Τμήμα του Analysis, design and detailing of a long span structural steel truss


