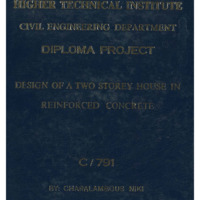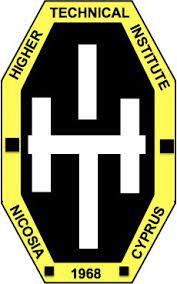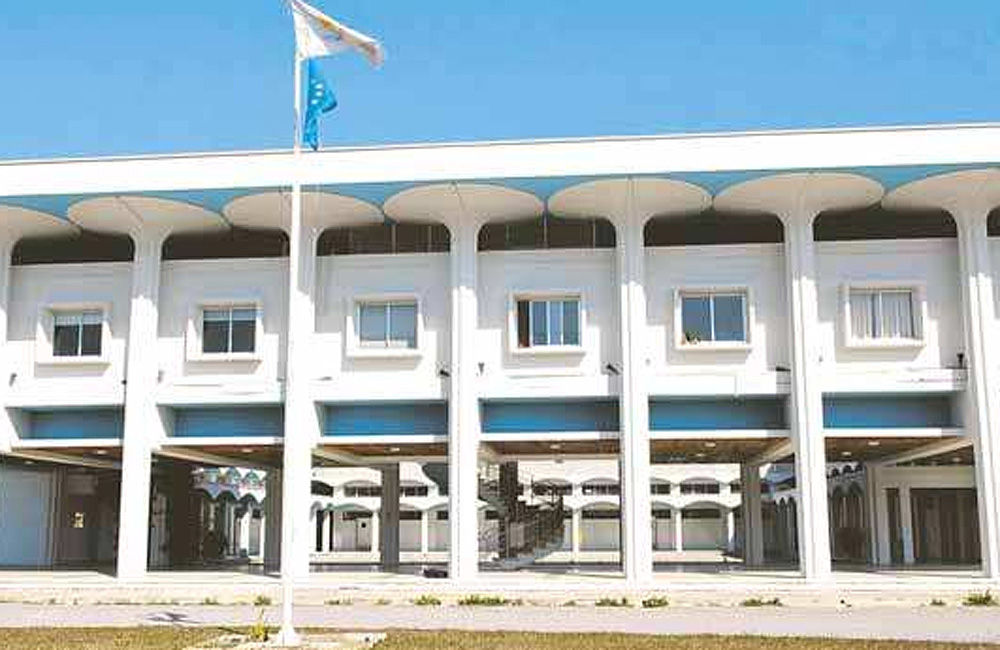Design of a two storey house
- Τίτλος
-
Design of a two storey house
- Θέμα
- Architecture
- Dwellings
- Slabs
- Girders
- Columns
- Foundations
- Δημιουργός
-
Charalambous, Niki
- Πηγή
- Higher Technical Institute
- Το πλήρες κείμενο είναι διαθέσιμο από το Υπουργείο Ενέργειας, Εμπορίου Βιομηχανίας και Τουρισμού.
- Εκδότης
- Library of Cyprus University of Technology
- Ημερομηνία
- 1996
- Συνεισφέρων
- Papaleontiou, C.
- Δικαιώματα
- Απαγορεύεται η δημοσίευση ή αναπαραγωγή, ηλεκτρονική ή άλλη χωρίς τη γραπτή συγκατάθεση του δημιουργού και κάτοχου των πνευματικών δικαιωμάτων.
- Μορφή
- Γλώσσα
- en
- Τύπος
- text
- Αναγνωριστικό
-
CED0575
- Σύνοψη
-
The object of this project was to carry out the structural analysis and design of samples of the members of the building.
Proceeding with the design calculations particular stress was given to follows the correct design procedure of all the kinds of reinforced concrete structural members consisting the building. This activity was carried out by following strictly the rules that govern the design in BS 8110. After the design calculations were finished the detailing of typical reinforced concrete slab and beams were done. Again the rules governing the standard detailing to BS 8110 were followed as exactly specified and explained in the corresponding code.
Of course, there are errors and omissions in this report but we hope !hat the reader
will show understanding , having in mind that the intention was not to offer solutions but to create a start for further study and research.
Reinforced Concrete with its economic construction, durability, availability of local materials and ability to take almost any forms, has become the predominant structural
material for most of the world. Its rapid growth and increasing cost have brought changes in the design concept and clauses of relevant codes of practice. In the United Kingdom for example, reinforced concrete design developed in the last 40 years from Design Recommendation to CP114:1954, CP110: 1972 and BS 8110: 1985.
In Cyprus particularly, Reinforced Concrete became very popular and has replaced almost entirely traditional structural materials like stones, bricks, timer and plinths. This
popularity was so strong that Reinforced Concrete has established itself as the nowadays "traditional material" despite problems in the quality of raw materials and standard of workmanship due to economic and constructional pressures. Perhaps the total absence of local standard of design and workmanship has added to the problems as well.
The main body of the project is divided into five sections in accordance with the member of the structure being analysed and designed as follows:
• SLABS
• BEAMS
• COLUMNS
• FOUNDATION
• STAIRCASE
- Πολυμέσα
-
 CED0575.pdf
CED0575.pdf
Τμήμα του Design of a two storey house


