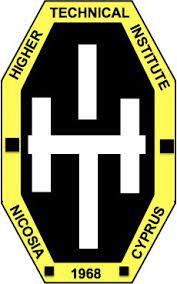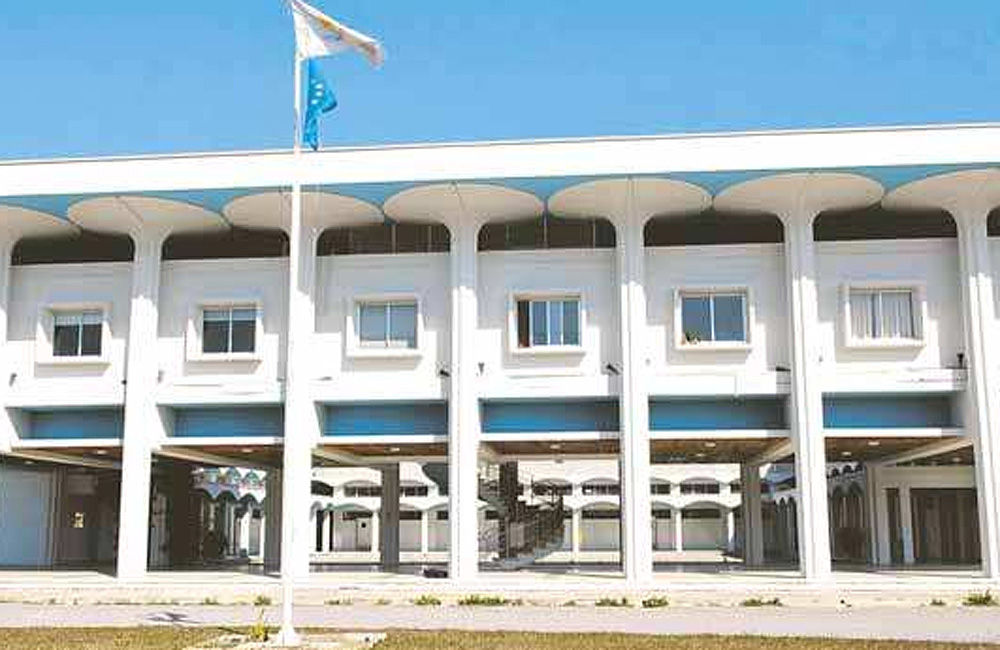Design of the electrical services of a building
- Τίτλος
-
Design of the electrical services of a building
- Θέμα
- Buildings--Electric equipment--Design and construction
- Electric lighting--Design
- Telecommunication systems--Design and construction
- Δημιουργός
-
Markoullis, Charis
- Πηγή
- Higher Technical Institute
- Το πλήρες κείμενο είναι διαθέσιμο από το Υπουργείο Ενέργειας, Εμπορίου Βιομηχανίας και Τουρισμού.
- Εκδότης
- Library of Cyprus University of Technology
- Ημερομηνία
- 2001
- Δικαιώματα
- Απαγορεύεται η δημοσίευση ή αναπαραγωγή, ηλεκτρονική ή άλλη χωρίς τη γραπτή συγκατάθεση του δημιουργού και κάτοχου των πνευματικών δικαιωμάτων.
- Μορφή
- Γλώσσα
- en
- Τύπος
- text
- Αναγνωριστικό
-
EED0794
- Σύνοψη
-
The building is consisting of a basement, a ground floor and three floors.
In the basement there is a parking place, in the ground floor there is a bank and in the other three floors there are nine apartments, three in each floor.
Objectives of the project
1. To design the complete electrical installation of the building which includes the following:
(i) Power
(ii) Lighting
(iii) Telephone distribution
2. To provide all necessary diagrams schedule of materials and costing including labour.
Terms and Conditions:
1. Three-phase 415 VRMS 50 Hz, T.T. earthing system.
2. Architectural drawing will be provided.
3. The lEE Wiring Regulations 16th Edition as currently amended and the local EAC conditions of supply must be complied with.
4. The illumination design must be in accordance with the CIBS code.
5. CYTA requirements to be taken into consideration.
- Πολυμέσα
-
 EED0794.pdf
EED0794.pdf


