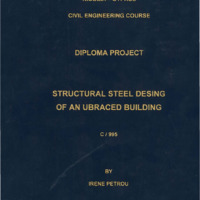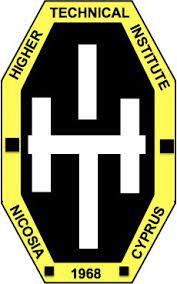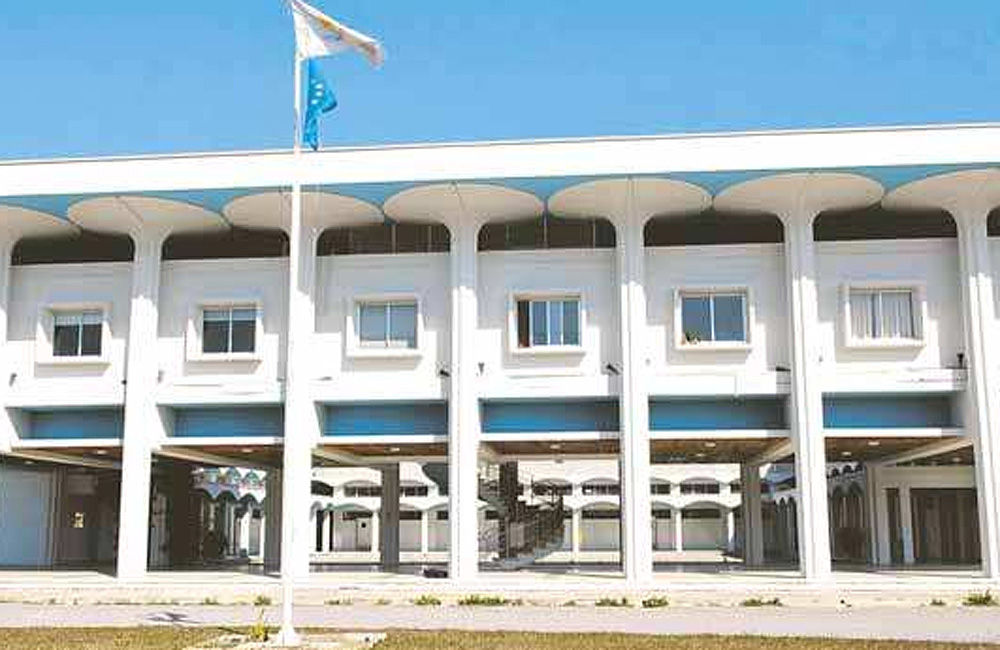-
Τίτλος
-
Structural steel desing of an ubraced building
-
Θέμα
-
Steel--Structural
-
Computer-aided design
-
Girders
-
Δημιουργός
-
Petrou, Irene
-
Πηγή
-
Higher Technical Institute
-
Το πλήρες κείμενο είναι διαθέσιμο από το Υπουργείο Ενέργειας, Εμπορίου Βιομηχανίας και Τουρισμού.
-
Εκδότης
-
Library of Cyprus University of Technology
-
Ημερομηνία
-
2005
-
Συνεισφέρων
-
Papaleontiou, Ch.
-
Δικαιώματα
-
Απαγορεύεται η δημοσίευση ή αναπαραγωγή, ηλεκτρονική ή άλλη χωρίς τη γραπτή συγκατάθεση του δημιουργού και κάτοχου των πνευματικών δικαιωμάτων.
-
Μορφή
-
pdf
-
Γλώσσα
-
en
-
Τύπος
-
text
-
Αναγνωριστικό
-
CED0522
-
Σύνοψη
-
Steel frame building system consist of a skeletal framework which caries all the loads to which the building is subject and of course the duty of the frame is to transfer the loads with safety to the foundations. So, we need to design the frame system of a building.
By the term design we mean that, we choose a frame system, a section size and the proper connections of members in order to produce a structure that can sustain the design loads during its life with safety.
Safety is achieved by providing sections that have strength which exceeds the effects of the loads by a margin which is called factor of safety. We need to do that, because, many factors that affect the design are variable and we don't know their exact value.
Another one major aspect that we need to consider in the design is the economy which is achieved not only by selecting the smallest or the lightest section, but, by considering many other factors such as the fabrication process of members, selecting an appropriate framing system, selection of section type and of course the type of connections.
In our days we can design a framing system of a building with design programs in computers, as it is done in this project.
For the design of the framing system it used the program STAAO-III that was chosen from my supervisor.
Firstly I design two beams and one truss with random loads as examples in order to help me learn the program, as you can see in chapter two.
Continuously, the architectural drawing and static drawings was prepared by me and the data of the framing system was inserted in the program.
The loads of the building were calculated in accordance to British Standard 5950.
Finally sections sizes were chosen for the structural steel elements of the framing
system of the structure.
The structure was design for two cases. Firstly, for pinned supports and secondly for fixed supports.
 CED0522.pdf
CED0522.pdf 

